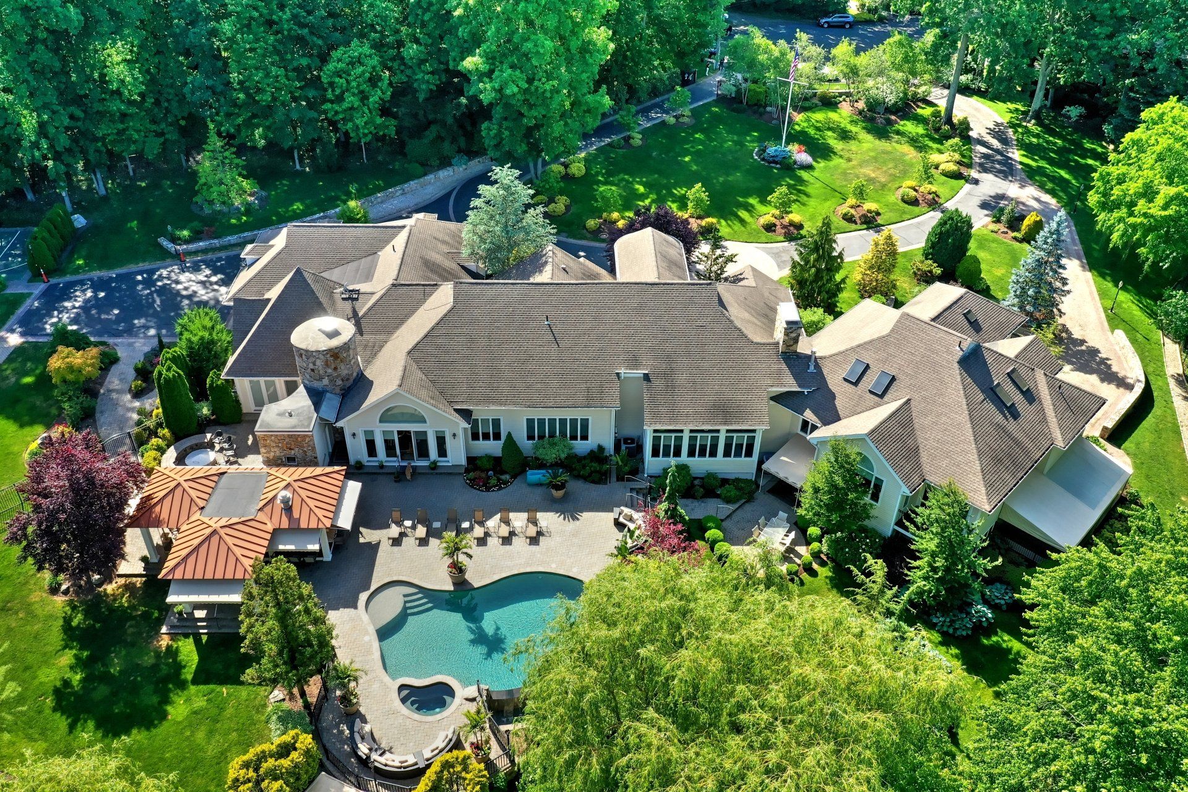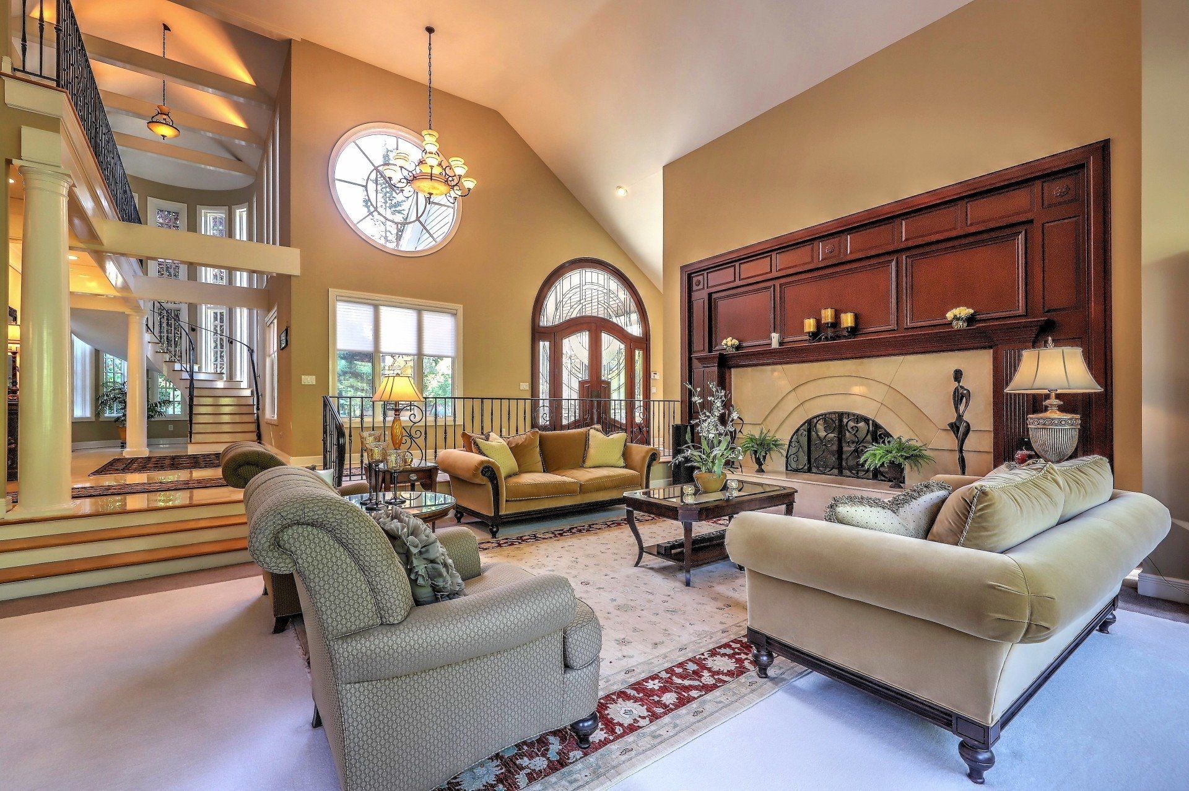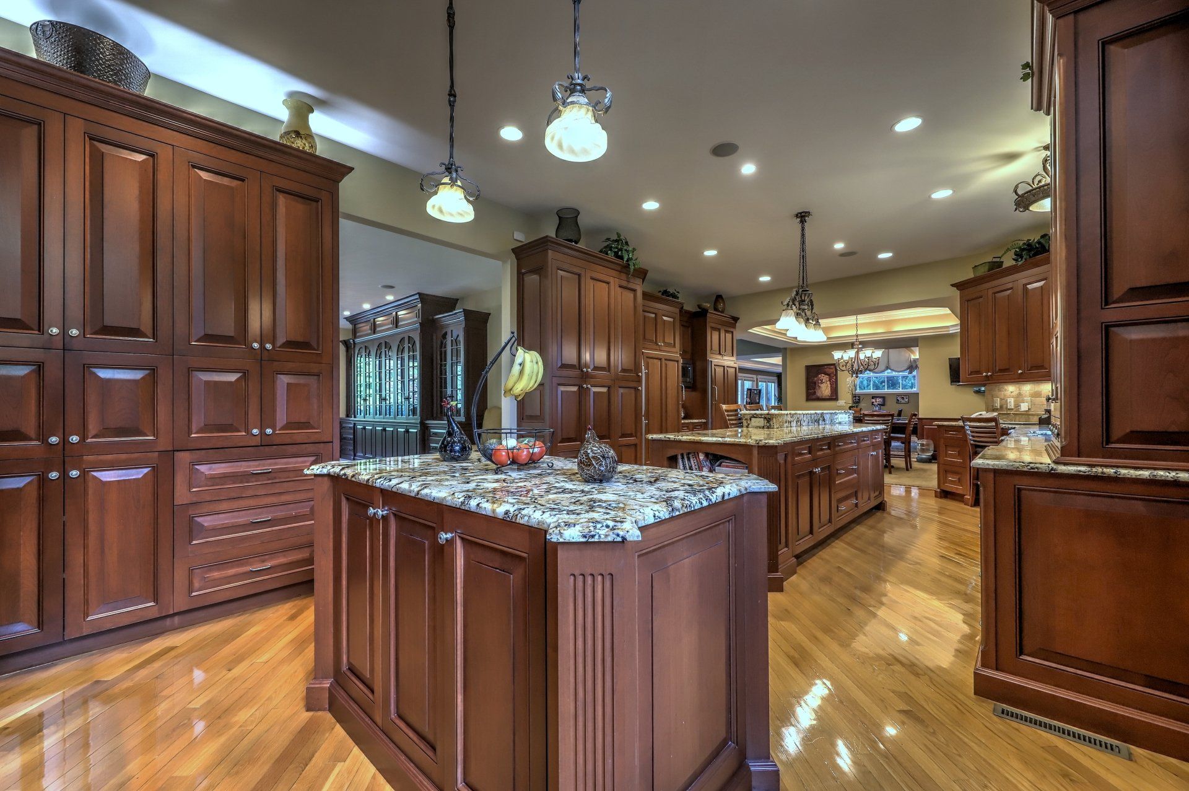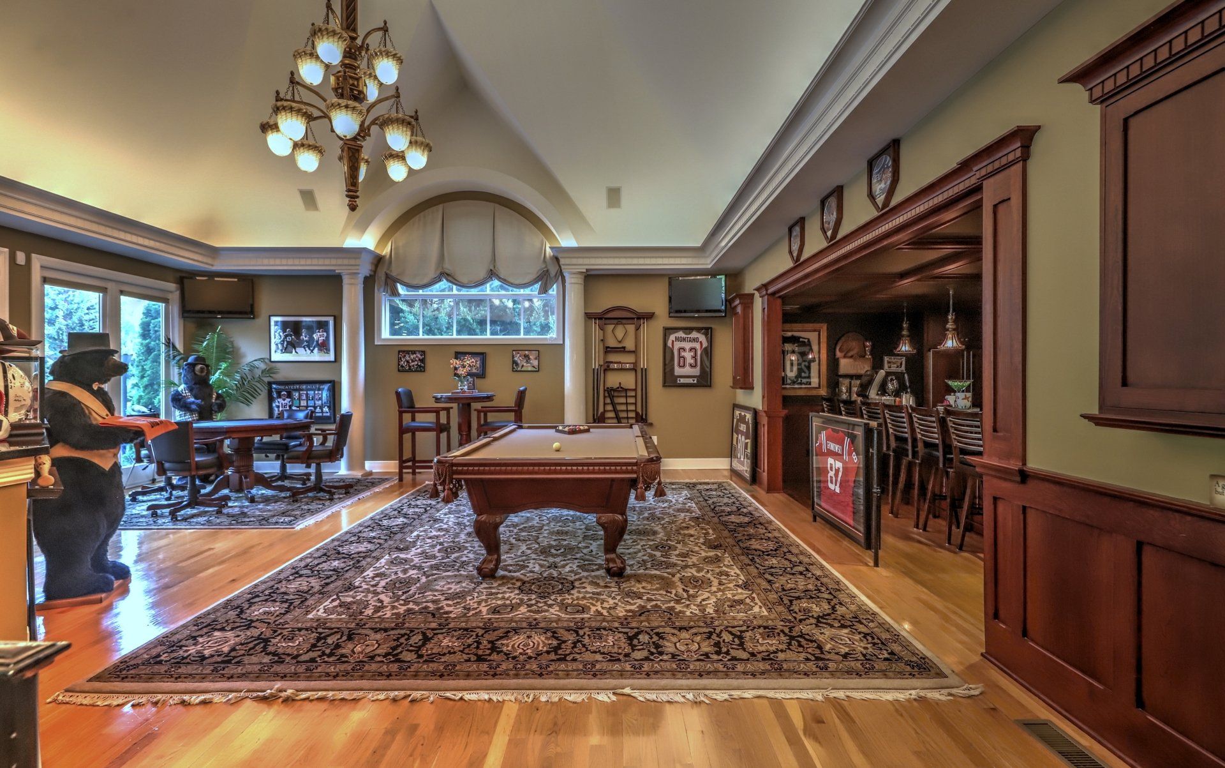Masterfully elegant Orange retreat
Ensconced behind a gated entry and at the end of a cul-de-sac, lies this enchanting contemporary estate spanning 10,500 square feet brimming with every amenity imaginable. The six-bedroom home caters to a luxurious lifestyle and is ideally suited for guests and multi- generational living offering an in-law suite, au pair suite and barn with guest suite.
Resort-style living abounds among the property’s glorious 5.35 acres encompassed by lush grounds, stone walls, a half basketball court with stadium lighting, and an Infinity Edge Gunite pool with waterfall and spa surrounded by a granite patio and stellar outdoor kitchen and bar for the ultimate in outdoor entertaining and recreation.
“When we renovated this home, we spared no expense knowing that we would be here for many years and wanted the functionality and amenities that both our family and friends would enjoy,” said owner Kendra Montano.
“It is a true gathering place, warm and welcoming with plenty of room for guests to stay, kids to have their friends over, and inlaw space for extended family.”
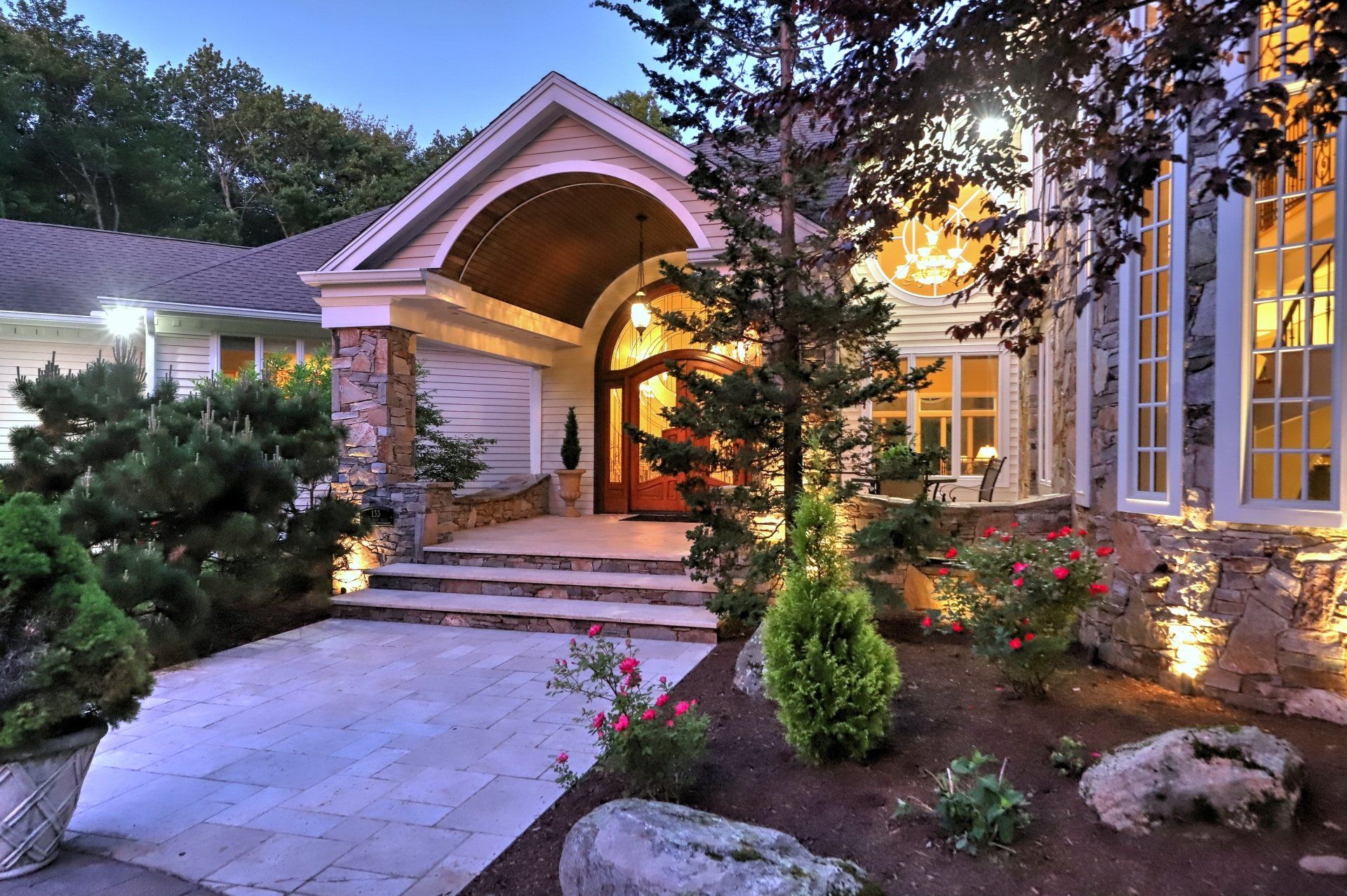
From the moment one approaches the covered stone portico and enters through the massive wood and curved glass double doors, it is evident that something special awaits inside. The marble foyer with grand curved staircase and vaulted ceilings opens into an elegant spacious living room with 16- foot ceilings, an impressive marble fireplace with cherry surround and walls of windows bringing the beauty of the outdoors right in. The living room is open to the formal dining room, created to seat 14 among a custom china credenza, and recessed ceiling with center chandelier enhancing the ambiance of fine dining.
The beautifully designed kitchen with custom crafted cabinetry and dining area offers double the pleasure among two marble islands, two Sub-Zero refrigerators, dual Asko dishwashers and two sets of Wolf double ovens.
Enjoy an inviting space in the family room, centered on a striking circular stone fireplace as its focal point. The family room connects to a spacious billiards room boasting vaulted ceilings, a full wet bar with custom wall treatments, coffered ceilings and raised fielded wainscoting. There is also a media room.
“The family room and bar area allow for large gatherings with extended family and is one of our favorite spaces in the home ” Montano said.
French doors lead to the outside stone firepit, which sits adjacent to the outdoor full kitchen and cabana bar.
“We will miss spending summer days and nights in the pool, meals outside and gathering around the firepit at night,” she added.
“This was the home that always hosted family holidays, school functions for sports teams, weddings and bridal/baby showers. It was the home where everyone gathered and made memories that will last a lifetime.”
The luxurious master bedroom suite affords a true escape adorned with a recessed tray ceiling, sitting area with fireplace, private balcony, walls of windows, his and hers walk-in closets with custom cabinetry and built-ins, and a pampering spa bath with inlaid limestone and marble floor, oversized glass enclosed multi-head limestone shower, spa tub and two water closets.
A third-floor loft features an exercise area and full bath. There is ample room for extended family including a main level in-law suite with living room, dining room, kitchenette, bedroom with walk-in closet, full bath, office, porch and separate entrance. A detached barn offers an additional guest suite. There is also a five-car garage, with additional garage space.
Listing agent: Arnold Peck, Property World, 203-314-6790 and 203-641-2327.
Details
Address: 133 Wild Rose Road, Orange
Price: $2.3 million
Features: This 10,500 square foot estate sits on 5.35 acres with stone walls, Gunite pool with waterfall and spa, outdoor kitchen and cabana bar, half basketball court and barn with guest suite. This exquisite 16 room home features six bedrooms, gourmet kitchen, formal living and dining room, family room, three fireplaces, billiards room and bar, media room, exercise room, main level in-law suite, and luxe master suite.
Schools: Amity Middle School, Amity Regional High School
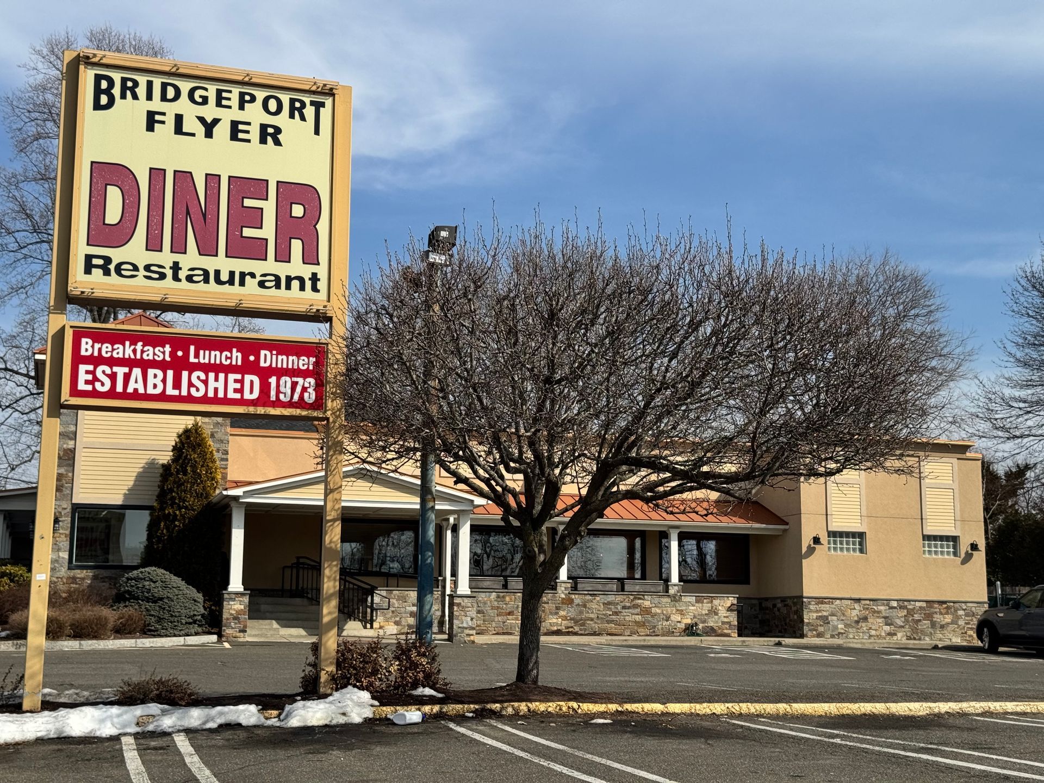



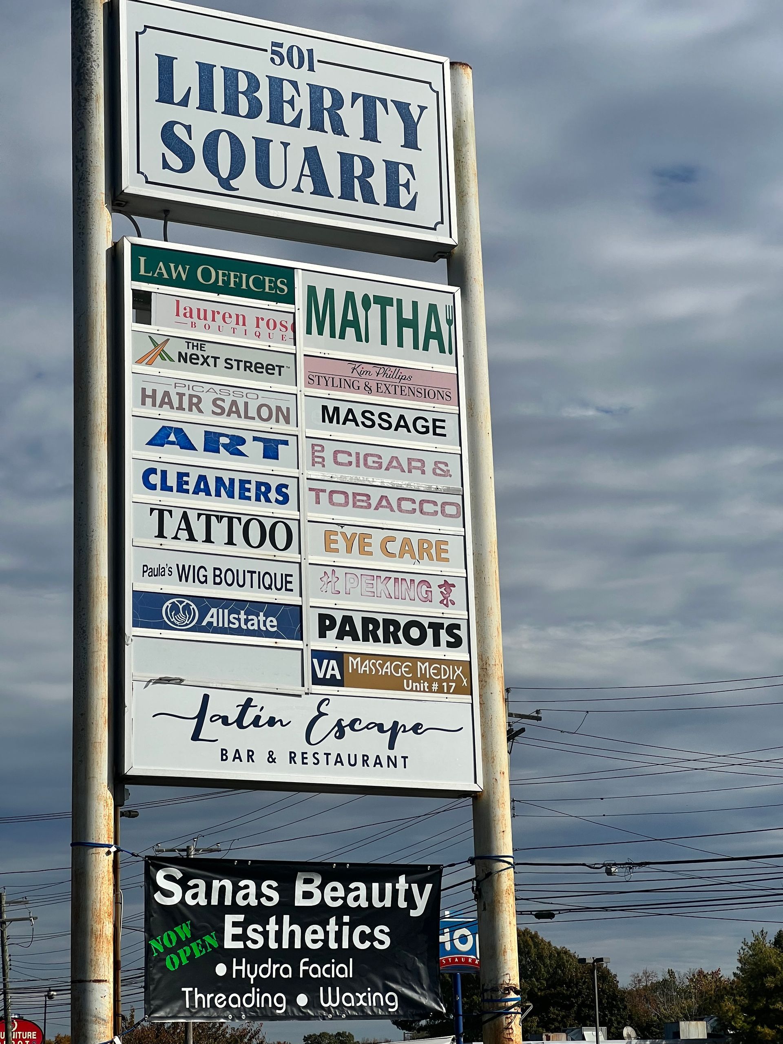
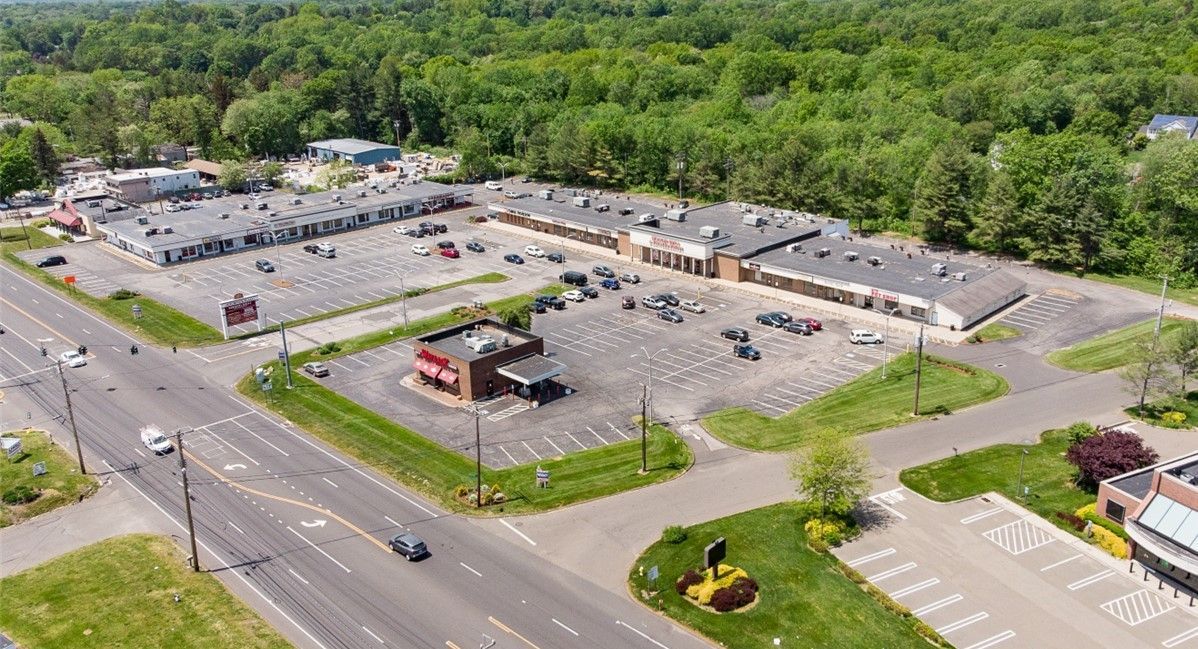

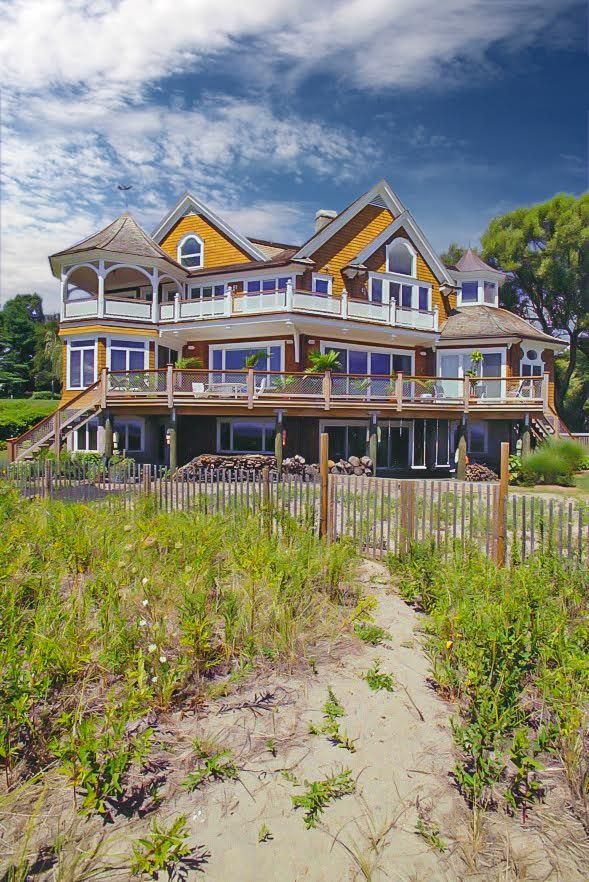
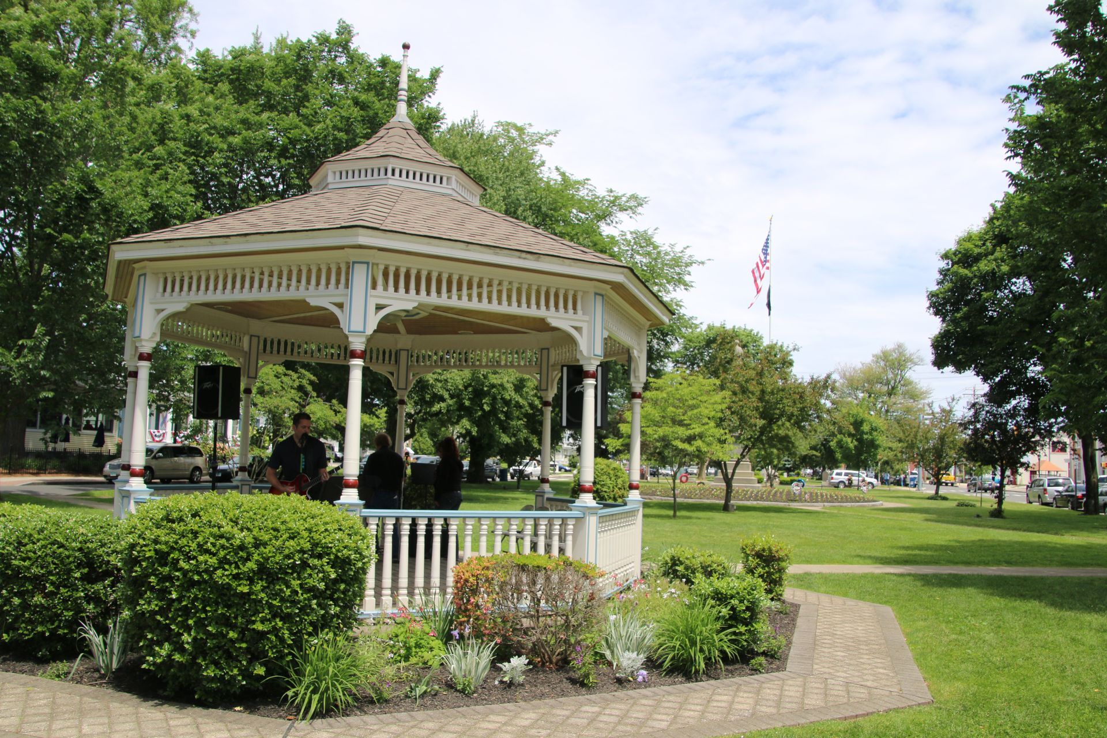

WANT TO BUY OR SELL A PROPERTY?
ABOUT PROPERTY WORLD
We are known for buying and selling both residential and commercial real estate. We’ve been serving Connecticut for more than 55 years, and we do it with pride.
LOCATION
CONTACT US
203-877-1221
All Rights Reserved | Property World
Website powered by ADSNEEDED

